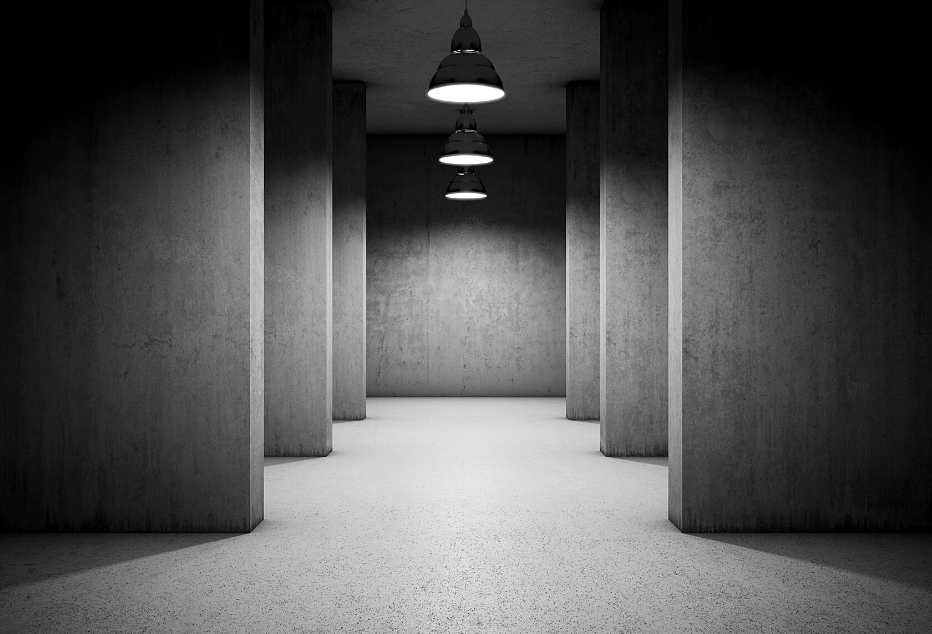
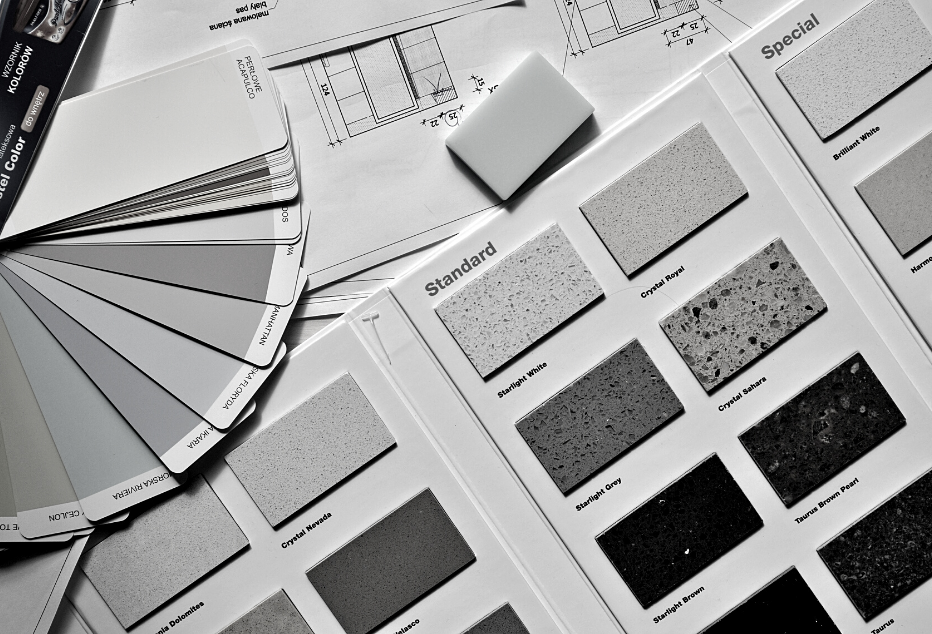

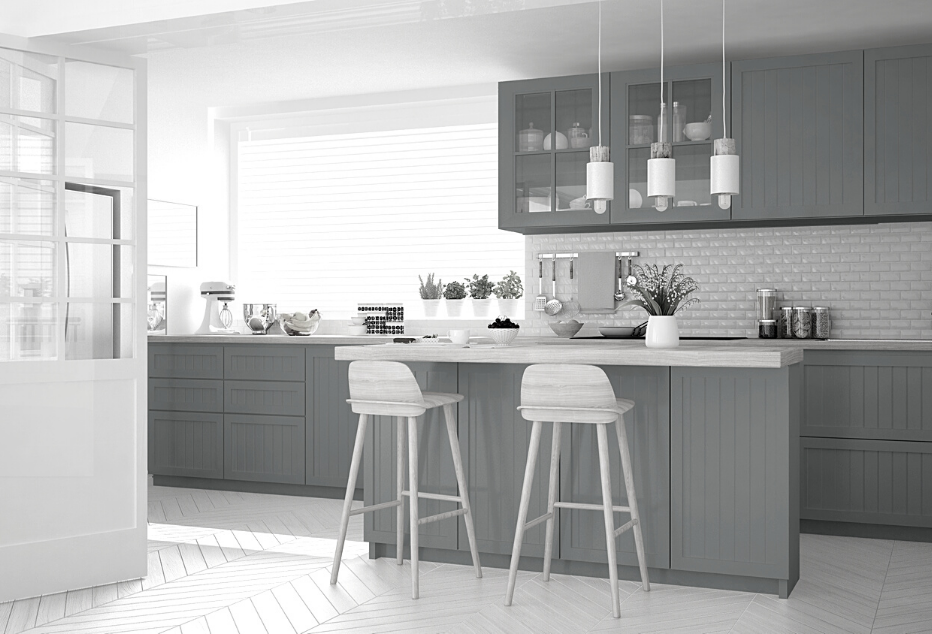
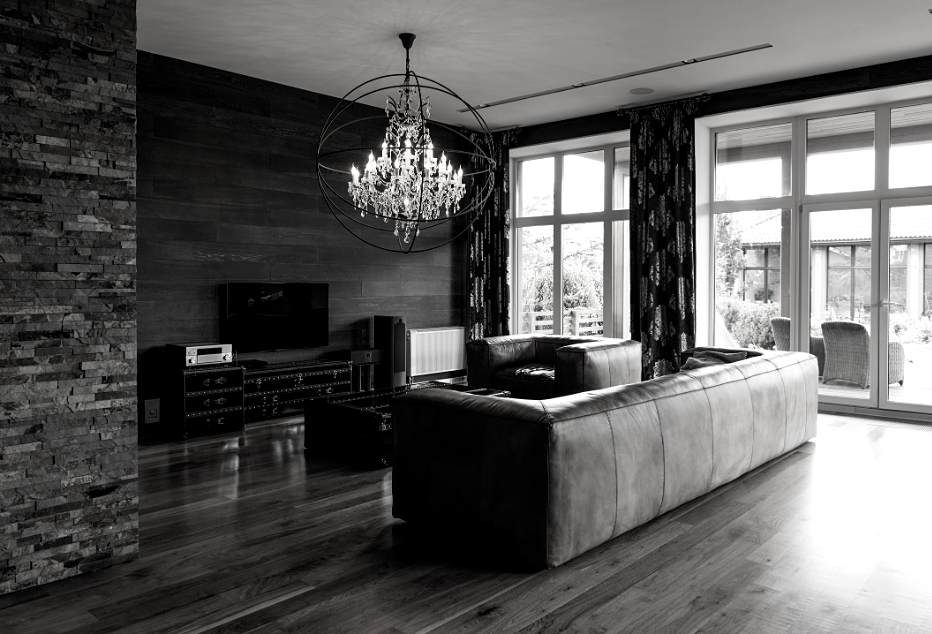
Our Services Include
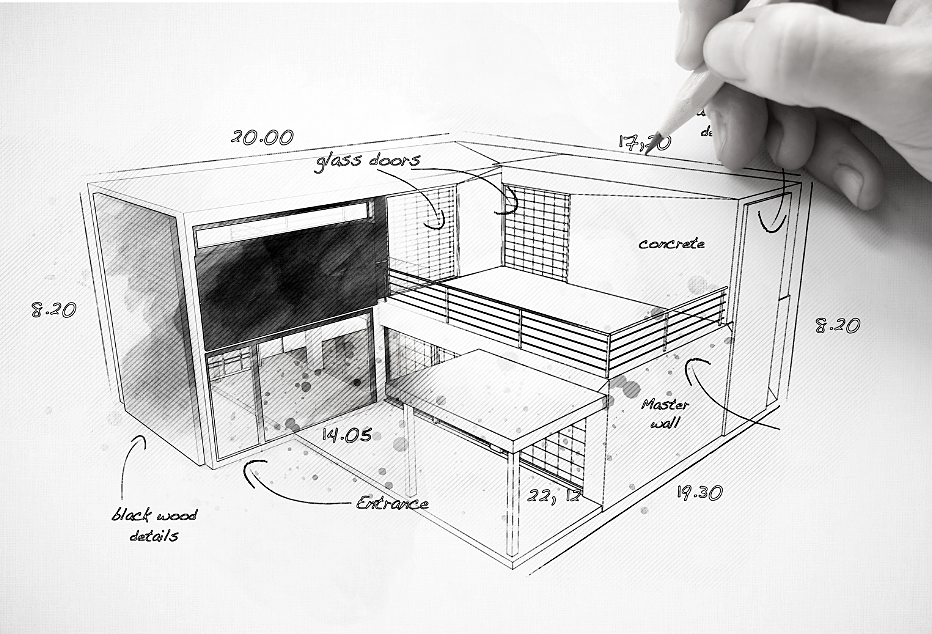
Architectural Design
Architectural Design is the art behind the design of buildings and structures. There is always a client and there is always an interpreter of that clients needs. It is in this stage where BC Architects interprets the clients brief and turns it into a tangible asset. BC Architects strives to gain the clients trust and establish a professional relationship and this relationship begins with the Architectural Design.”
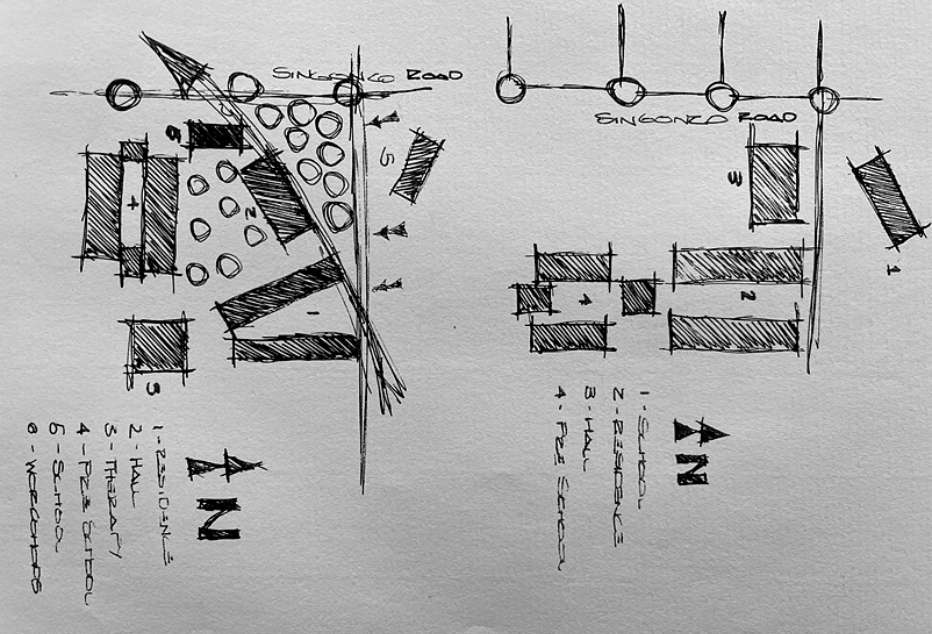
Spatial Planning
Hand in hand with Architectural Design, is Spatial Planning. Here BC Architects visualises the flow and function of people and / or objects within a space and predicts potential challenges that might arise. By predicting these challenges, we are able to address them in the design and in so doing create an aesthetically pleasing and user-friendly product.
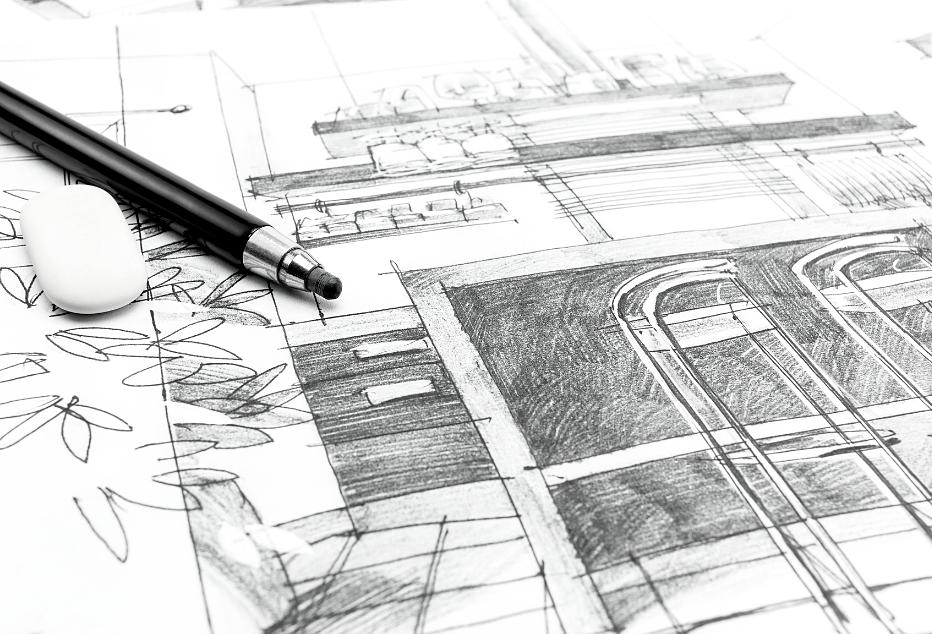
Architectural Draughting
Once the Design has been refined and reaches a point where the client is satisfied that their requirements have been met and all their needs addressed, the design moves onto the draughting stage. BC Architects has a dedicated team of highly competent draughtsman whose duty it is to turn the design into a buildable product. BC Architects is dedicated to providing excellent drawings and details reflecting the design prepared by our architects and has experience in draughting clear and easy to understand documentation.
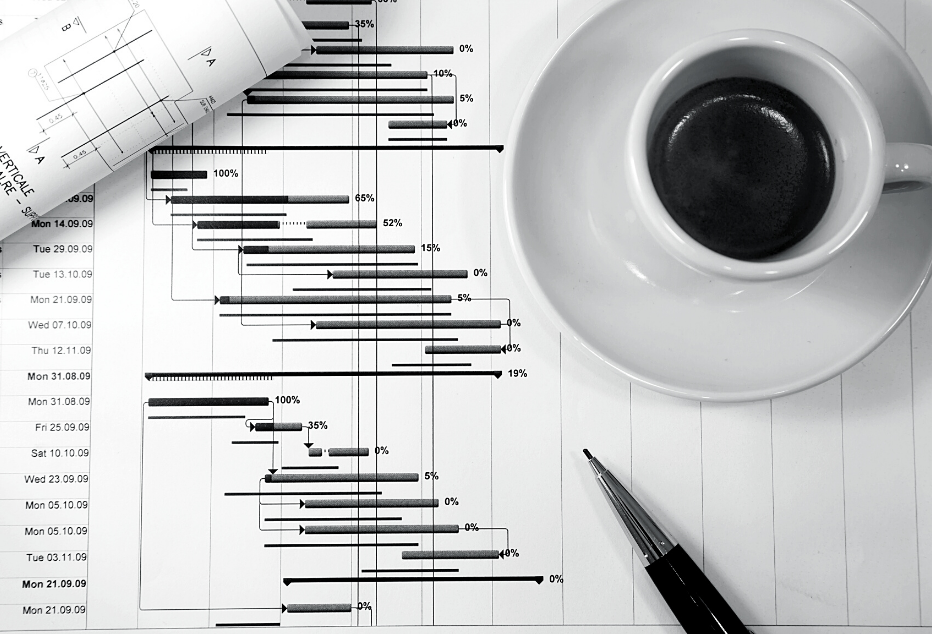
Project Management
BC Architects, Contract Administers/Project Manages, most of their projects and offer comprehensive supervision, site inspections and commissioning services. By doing this, you as the client are given peace of mind that your asset is complete on time and within budget.
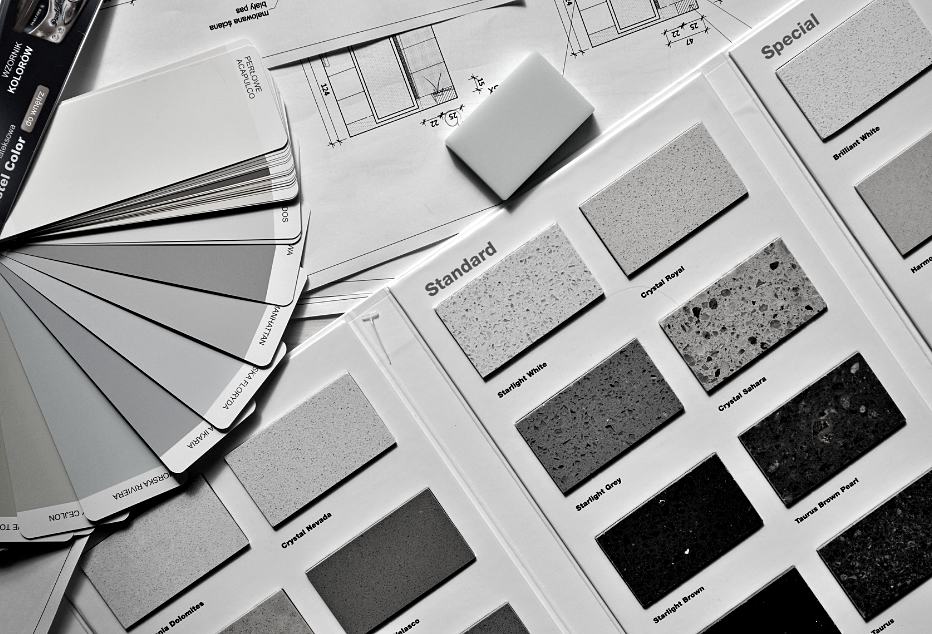
Interior Advisors
BC Architects and its eager staff will study your needs and create functional and structural living and/or workspaces. We will offer professional advice and recommend furniture options, finishes and colours by way of mood boards, hand sketches and 3d simulations.
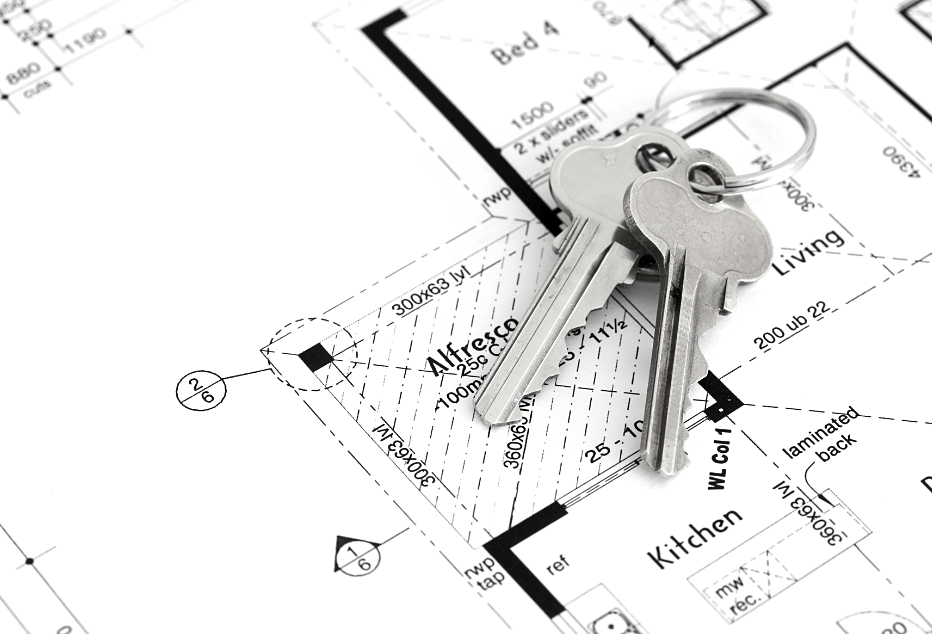
Turnkey Solutions
Should you be a client that has not been involved in a construction project before, or do not have the time to arrange all the services required and need assistance, BC Architects has a turnkey solution whereby we provide all the services required from the design of the building to the completed product taking the load offf your shoulders.
"If the architecture is any good, a person who looks and listens will feel its good effects without noticing." Carlo Scarpa

What to expect
Inception
The first step on appointment is an in depth discussion to ascertain the programmatic requirements of the project and budget. With regards budget, consider the total amount of the investment you would want to spend, including all professional fees. This provides a good starting point and guidance in the design. In order to achieve your objectives within budget, one needs to start with this in mind and review the project and choices being made against the budget periodically along the way.
A visit to the property will then be required to do an analysis of the site. This will include consideration of issues such as the views, orientation, access, topography, climate and micro-climate, vegetation and soil type, access and precedent set in the area. This would be coupled with an enquiry made to the local authorities, or studying of any documentation pertaining to this if these enquiries have already been made, to ascertain all rights and restrictions pertaining to the site.
A design brief will then be prepared, and an outline concept will be formulated based on your accommodation requirements, design requirements, the contextual issues stemming from the site analysis and your budget. You will also be advised on what consultants will be required, for example a land surveyor, engineer, environmental consultant etc. depending on the nature of the project and site. This will be presented to you in the format of a ‘Building Cost and Fee Estimate’ which outlines the projected costs for the building and associated professional fees as well as the local authority and any other approval fees that may be required.
You will also be advised on the estimated timelines in terms of the various architectural stages, as well as the anticipated project programme, depending on the scale of the project.
Concept Design:
Based on the architectural brief developed from the discussions and site analysis in Stage 1, as well as your budget, an initial concept design will be prepared. This will show the intended space provisions based on the accommodation requirements, as well as the planning relationships and proposed layout based on the requirements and contextual issues stemming from the site such as views, orientation and access. It will also show the proposed intended concept and form of the buildings.
These will be communicated via schematic layouts indicating the planning relationships, formulated into more formal ‘sketch’ floor plans, as well as basic 3d perspectives to illustrate the proposed form, look and feel of the buildings.
After your review and comments on this the initial concept, the design will be further developed to show the proposed materials as well as the technical and functional characteristics of the design. These will include sections through the building, more detailed dimensioned sketch plans illustrating window and door positions and proposed furniture layouts, as well as elevations of the building. At this stage services affecting or affected by the design will also be incorporated into the planning. This would include items such as solar panels and watertanks. As the sketch plans form the basis of the entire project, this may be a back-and-forth process until all parties involved are entirely satisfied with the outcome.
The sketch plans will at this stage be reviewed against the proposed budget and suggestions made to reduce the scope of work (or adjust the budget) if required to bring back within budget, as well as reviewed for conformity with rights of use and building restrictions (height restriction, building lines etc.) of the site.
You will be advised if any consultants are advised at this stage. For larger projects where a Quantity Surveyor is being appointed to oversee the financial management and cost control of the project, they would be brought on board during the sketch plan stage to provide the initial cost estimates.
Design Development:
The design development stage will commence once the final concept design, along with estimated budgets based on this, are approved.
The plans will then be further developed based on the approved concept design, with any further changes that may be required, as well as the input from the consultants. In the case of the input from the structural engineer, this will include the specifications of the foundations, suspended floors and the roof design. At this stage details, specifications and any adjustments required in terms of energy efficiency will also be undertaken. The design development will include details of the construction systems and materials to be used.
The basic 3d model used in the initial concepts will also be developed and detailed 3d perspectives will be produced of the exterior and interior of the project. After any further changes are made, the final set of design development plans are produced. These will include detailed floor plans, sections showing the materials and structural systems being utilised, as well as detailed elevations. The design, costing and programme will then be reviewed with the consultants. The building cost and fee estimate will be adjusted to suit the revised design and sq.m areas, by Timber Design, or by the Q.S. if one has been appointed.
Documentation And Procurement
Documentation for Local Authority Submission:
Commencement of work stage 4.1 follows on the approval of the final Design Development plans and revised cost estimates. In this drawings and documentation required for submission for the required approvals are prepared. In the case of specialist consultants being required to handle any of these applications, this would be co-ordinated by Timber Design.
Documentation produced as part of stage 4.1 includes additional 3d perspectives if requested for aesthetic approval; and a detailed site plan, electrical, solar, gas and drainage layouts and building specifications describing materials to be used, as required by the local authority.
The Engineers documentation indicating his scope of work and responsibilities for the project are submitted as part of the building plan document set submitted to the local authority. Certain local authorities will also require an original beacon certificate signed by the Land Surveyor. If height restrictions are applicable a topographical survey plan will need to be submitted as part of the submission documents.
Construction Documentation:
In this stage documents are prepared to procure offers for the execution of the works. These would include a set of tender drawings for information, a detailed specification document, documentation from the engineers and any other specialist consultants, as well information relating to the site, timing of the construction plans and the type of contract agreement being utilised for the appointment of the contractor. Selected specialist timber frame contractors are then be invited to tender for the works, as well as separate ‘direct contractors’ whose services may be required, for example for landscaping or the building of a swimming pool.
Offers are then evaluated, and recommendations made on the awarding of the principle building contract, as well as any other appointments, as required with direct contractors or nominated sub-contractors.
Contract documentation is then prepared and arrangements made for the signing of the building contract.
The Construction Phase
Stages 5 and 6 are optional, and are sometimes excluded from the architectural service provided. It is recommended, however, that unless you, as the the client, have experience administering construction projects and fenestration calculations, a full architectural service is provided including these stages.
Contract Administration:
The architectural service provided for this stage comprises of the administration of the building contract. This includes administering the handover of the site to the main contractor; the issuing of construction documentation; initiating and/or checking sub-contract design and documentation as appropriate; regularly inspecting the works for conformity to the design and contract documentation; performing the duties and obligations assigned to the ‘principle agent’, as set out in the JBCC building agreements or similar approved contract; issuing the practical completion certificate; and assisting the client to obtain the occupation certificate from the relevant local authority.
Close Out:
The final stage is the facilitation of the ‘wrapping up’ or close out of the project, which includes preparation of the necessary documentation to effect the completion and handover of the project. All operable systems, such as solar, sewerage, rainwater harvesting and gas systems are also checked, and it is ensured that operating instruction manuals are in place to facilitate a smooth handover and operation of the all systems. After the contractor’s obligations with respect to the building contract are fulfilled, certificates relating to the contract completion are issued. The client is also then provided with as-built drawings as well as the relevant technical and contractual undertakings and guarantees by the contractor and sub-contractors.
PORTFOLIO
Client Love
"My objective is to design a space that nobody else can come up with while using the material that anyone can use." Tadao Ando

